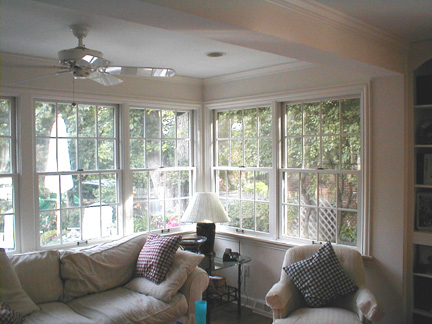
Another view of the completed interior of the family room. The soffet overhead conceals the I-beam supporting the 2nd floor wall, and represents the original dimensions of the room. Built-in shelves to the right were added during the remodel as well.
![]()
Send mail to the webmaster
with questions or comments about this web site.
Page developed by HPE
Copyright © 2000 Olson Construction, Inc. All rights reserved.
Revised: June 29, 2000
.